
Newcastle Ocean Baths and Canoe Pool. Photography sourced from Destination NSW

23 May 2023
Acknowledgment of Country
GHD acknowledges Aboriginal and Torres Strait Islander peoples as the Traditional Custodians of the land, water and sky throughout Australia on which we do business. We recognise their strength, diversity, resilience and deep connections to Country. We pay our respects to Elders of the past, present and future, as they hold the memories, knowledges and spirit of Australia. GHD is committed to learning from Aboriginal and Torres Strait Islander peoples in the work we do.
Newcastle NSW
The Awabakal and Worimi peoples are acknowledged by City of Newcastle as the Traditional Custodians of the land and waters situated within the Newcastle local government area, including wetlands, rivers creeks and coastal environments. It is known that their heritage and cultural ties to Newcastle date back tens of thousands of years.
Document Control
Project name: Newcastle Ocean Baths User Needs Analysis
Document title: 12606042-REP-0_User Needs Analysis(Indesign)
Project number: 12606042
File name: 12606042-REP-0_User Needs Analysis(Indesign).indd
|
Status Code |
Revision |
Author |
Reviewer |
Approved for issue |
|||
|---|---|---|---|---|---|---|---|
|
Name |
Signature |
Name |
Signature |
Date |
|||
S3 |
Rev 0 |
A Casey |
J Polin |

|
J Polin |

|
22.05.23 |
S3 |
Rev 1 |
A Casey |
J Polin |

|
J Polin |

|
23.05.23 |
© GHD 2023
This report: has been prepared by GHD for the City of Newcastle and may only be used and relied on by the City of Newcastle for the purpose agreed between GHD and the City of Newcastle as set out in the section ‘Purpose of Report’.
GHD otherwise disclaims responsibility to any person other than the City of Newcastle arising in connection with this report. GHD also excludes implied warranties and conditions, to the extent legally permissible.
The services undertaken by GHD in connection with preparing this report were limited to those specifically detailed in the report and are subject to the scope limitations set out in the report.
GHD has prepared this report on the basis of information provided by the City of Newcastle and others who provided information to GHD (including Government authorities), which GHD has not independently verified or checked beyond the agreed scope of work. GHD does not accept liability in connection with such unverified information, including errors and omissions in the report which were caused by errors or omissions in that information.
The opinions, conclusions and any recommendations in this report are based on conditions encountered and information reviewed at the date of preparation of the report. GHD has no responsibility or obligation to update this report to account for events or changes occurring subsequent to the date that the report was prepared.
The opinions, conclusions and any recommendations in this report are based on assumptions made by GHD described in this report. GHD disclaims liability arising from any of the assumptions being incorrect.
Executive Summary
The Newcastle Ocean Baths are currently undergoing a revitalisation which commenced in March 2022 with the closure of the ocean pool, promenade and pavilions and which will be undertaken in the following stages:
Stage 1: Pools and promenade
Stage 2: Pavilions and adjacent public domain
Stage 1, which aims to improve safety, water quality and accessibility to the pool, is currently under construction with completion expected in late-2023 and the design of Stage 2 is expected to commence by June of this year with the engagement of a Principal Consultant.
This User Needs Analysis (UNA) aims to determine the community needs for the Stage 2 refurbishment in order to inform the design brief to the Principal Consultant and considers the following:

Newcastle Ocean Baths Pavilion. Photography source Newcastle Herald

Guiding principles and legislation
A set of guiding principles have been compiled for the redevelopment of the Newcastle Ocean Baths (Stage 2) which are derived from Newcastle’s Draft Local Social Strategy, Heritage Strategy, Asset Management Plan, Southern Beaches Draft Coastal Management Program and the Newcastle Ocean Baths Heritage Conservation Plan. Furthermore, a short list of key legislation governing the development has been provided.

Benchmarking study
An investigation was undertaken into similar ocean pool facilities, particularly those that have had a history of modification and upgrades over time. In particular, the investigation demonstrated that compromises must be made between competing functions when upgrading facilities within restricted footprints.

Community Facilities
Based on the findings of a needs assessment it was determined that a new community facility is required to service the Cooks Hill population. The redevelopment of the Newcastle Ocean Baths provides a location for this new facility, however the available space is not large enough to cater for the needs of the entire Cooks Hill (inclusive of Newcastle East End) catchment. Notwithstanding, redevelopment may be able to address a particular shortfall in larger sized community facilities over 400 square metres. The community facility should be a multi-purpose and flexible and should aim to maximise the community space whilst seeking a balance with other areas within the pavilions.

Current & Future Demand
The future average demand estimates for the Newcastle Ocean Baths have been based on the population growth rates of the entire City of Newcastle LGA and considers the impact of an increased level of service over the first five (5) years. This average summer demand was used to determine appropriate sizes for the amenities within the pavilions.

Preliminary Business Case
A Preliminary Business Case explores the viability of including a café and/or kiosk within the pavilion footprints. All options resulted in a BCR of above 1.00, and so were determined as viable. However, it was noted that the combined café/kiosk option has higher benefits and costs when compared to the other options, indicating it has more potential for variability (i.e. risk or opportunity) outside the expected economic analysis.

HVAC & Hygiene
A review of the AIRAH[1], ASHRAE[2], WHO[3], AIA[4] and DOH[5] guidelines was undertaken to determine best practises to reduce the transmission of airborne viruses, including COVID-19. Overall, the guidelines provide recommendations for increasing ventilation rates, using high-efficiency air filters, and proper hygiene practices. Implementing such measures will help to reduce the risk of virus transmission and create a safer indoor environment for occupants.

CPTED statement
A high-level (pre-design) CPTED investigation into the suitability of retaining the existing gendered male and female open air change rooms on site was undertaken. It was determined that there is a higher crime risk with open air facilities due to the ability to access the area undetected after hours. Additionally, open-air facilities have no means of controlling / detecting or inhibiting the use of drones, meaning patrons (including children) within the changerooms are at risk of being targeted for unauthorised surveillance. Furthermore, the inclusion of non-gendered changeroom facilities poses a potentially high risk to women, young people and children and resolution to this potential issue would need to be considered in the final design and management of the facility.

Contents
2.0 Guiding Principles and Legislation
3.1 Port Kembla Olympic Swimming Pool
3.3 Avalon Beach Surf Club and Ocean Pool
4.1 Cooks Hill Demographic Analysis
4.2 Community Facilities Audit
6.7 Conclusions and Recommendations
Improved ventilation system maintenance
9.0 Facilities Recommendations
Community Space for First Floor Sketch
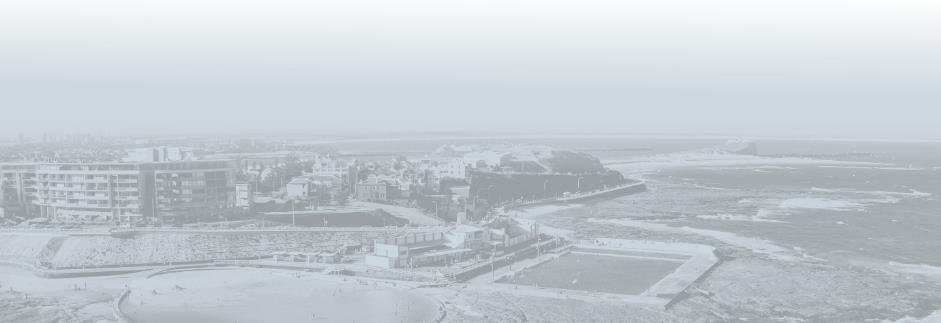
Newcastle Ocean Baths and Canoe Pool. Photography sourced from Destination NSW
1.0 Introduction
1.1 General
The Newcastle Ocean Baths are positioned along the Newcastle coastline off Shortland Esplanade in Newcastle’s East End and are owned and operated by the City of Newcastle (CN). The baths are located adjacent to the Bathers Way Coastal Walk and comprise a large ocean pool approximately 100 m long by 50 m wide, a promenade, three (3) pavilions, and an iconic Striped Classical / Art Deco façade. A large wading pool, known as the Canoe Pool, is also located adjacent to the facility. Construction of the baths began in 1910 but were not formally opened until the 1920s with construction of the pavilions commencing in 1922.
The baths have significant cultural, social and heritage value to Newcastle, and are located within the Newcastle East Heritage Conservation Area. Additionally, the baths are listed in the Newcastle Local Environmental Plan (NLEP) 2012 as a heritage item of local heritage significance.
At over 100 years’ old the baths have undergone several repairs and refurbishment over the years, including an upgrade to the southern pavilion and façade occurring approximately 15 years’ ago. Currently there is an ongoing investigation into the maintenance and upkeep of the façade and other structures within the pavilions.
The Newcastle Ocean Baths are currently undergoing a revitalisation which commenced in March 2022 with the closure of the ocean pool, promenade and pavilions and which will be undertaken in the following stages:
- Stage 1: Pools and promenade
- Stage 2: Pavilions and adjacent public domain
This UNA principally addresses the following:
- The development of guiding principles and a benchmarking study to govern the design process.
- The need for the incorporation of community facilities to be located within the pavilions.
- The feasibility of the inclusion of a café and/or kiosk on the site through the development of a Preliminary Business Case.
- The estimated current and future patronage demand for the baths.
- Advice regarding suitable ventilation and hygiene practises to prevent the spread of infectious diseases.
- Advice regarding suitability and any other considerations (incl. child safety), in retaining gendered male and female open air change rooms on site.
- Footprint options considering the quantity and/or sizing of the individual components within the pavilions including amenities, community facilities, café/kiosk, lifeguard facilities and lockers.
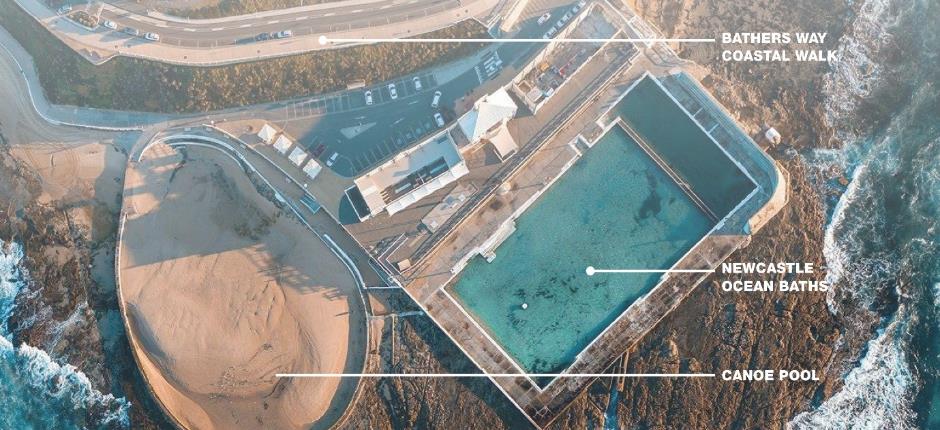
Newcastle Ocean Baths aerial imagery. Photography sourced from MetroMaps
1.2 User Types
Five (5) user types have been identified to categorise patrons that frequent the Newcastle Ocean Baths.
This high-level categorisation of users can be further divided (i.e. along the lines of age, gender identification, cultural background, physical capacity, etc), in future project stages. All of these user traits influence and inform the provision of design elements within the layout option process.
Swimmers

(short term stay, up to 2 hours)
Swimmers
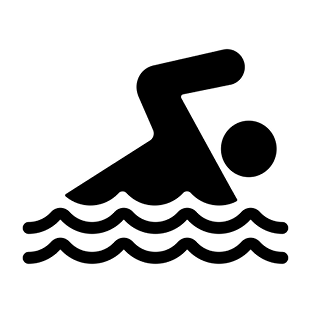
(extended stay, more than to 2 hours)
Staff

(lifeguards, cleaners, kiosk and/or café)
Community Facility Users

(Population of Cooks Hill)
Passers-by

(from the Bathers Way Coastal Walk)
2.0 Guiding Principles and Legislation
2.1 Guiding Principles
The guiding principles for the redevelopment of the Newcastle Ocean Baths (Stage 2) are proposed as follows:

The project will be designed, constructed and managed in partnership and in consultation with the community.

The project will be developed to achieve safe equitable and inclusive outcomes for all users particularly those with greater needs or vulnerabilities.

The project shall employ evidence-based decision making with innovation considered at the forefront of each decision.

The project will preserve the site’s heritage significance to enhance the shared local identity that shall reflect and celebrate the diversity of the Newcastle community.

The project will be developed to create sustainable outcomes throughout its entire life cycle and in doing so deal with the hazards associated with the nature of its coastal exposure including the impacts of climate change.

The project shall include community facilities that are multi-purpose and flexible.

The project shall be of excellent quality and provide a five-star level of service commensurate with or exceeding the facilities identified in the benchmarking study.
2.2 Relevant Legislation
The legislation and guidelines relevant to the development of the Newcastle Ocean Baths include:
- Environmental Planning and Assessment Act 1979.
- Newcastle Local Environmental Plan 2012.
- Australian Heritage Commission Act 1975.
- Burra Charter 2013.
- Work Health and Safety Act 2011 (including Safety in Design requirements).
- Disability Discrimination Act 1992.
- National Construction Code (NCC) 2022.
- Australian Standards (as referenced within the NCC).
3.0 Benchmarking
3.1 Port Kembla Olympic Swimming Pool
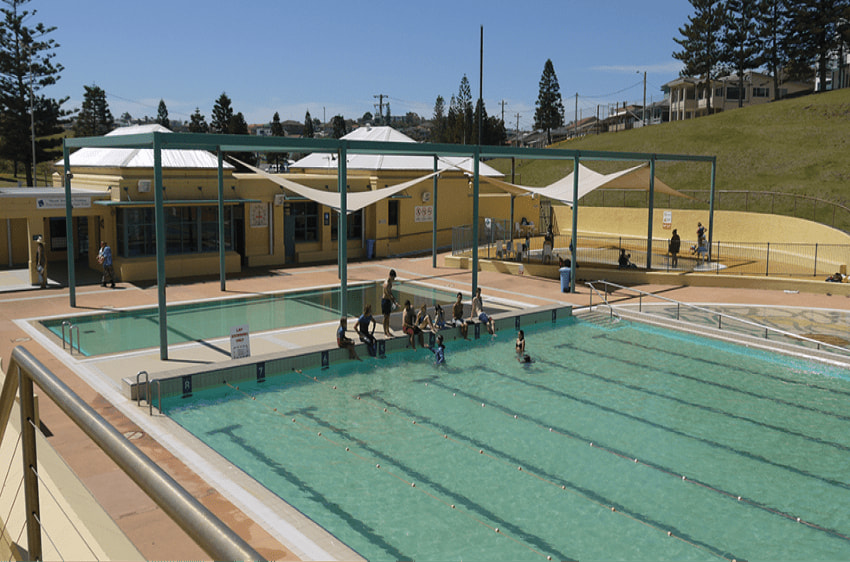
The Port Kembla Olympic Swimming Pool as viewed from the internal pavilion. Photography sourced from Wollongong City Council
The Port Kembla Olympic Swimming Pool is open to the public for free, with ease of access via Cowper Street. The public can utilise the public car parking adjacent to the entry with a capacity of 65 spaces including accessible parking spaces.
The facility offers a ramp accessible eight-lane 50m pool, separate children’s and shaded toddlers pools serviced by filtered seawater. A concrete concourse bounds the pool facilities with areas of exposed and shaded seating. Raised blocks (as opposed to raised starting blocks) are provided at either end of 50m pool. Lifeguards monitor the pool via their lifeguard facility (including first aid). The facility building on the north and west extents of the site offer a range of amenities including a kiosk, all user amenities are enclosed including changing and shower facilities (hot water). Storage areas for the facility and pool equipment are provided. There is no provision of lockers or any enclosed spaces that could act as an extended community facility gathering space. Solar panels are located on the roof of the western building.
Wollongong Council undertook access upgrades in 2021 to improve accessibility of the facility after extensive community consultation identified the importance of an upgrade. The upgrade to the amenities area included provision for a Changing Places facility which includes: an adult lift, change table and hoist to support individuals with high support needs and their carers. Whilst the area of the men’s change room was slightly reduced to allow for the Changing Places facility, it was required to provide the most cost effective and best access outcome.
3.2 Dawn Fraser Baths
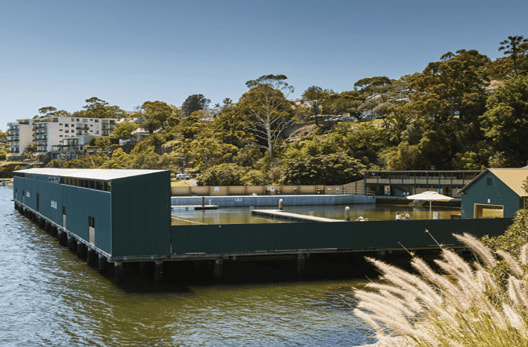
The Dawn Fraser Baths as viewed from the internal pavilion. Photography by Arthur Vay
The Dawn Fraser Baths require payment for entry to the facility and are accessible by foot via the main access stairs in Elkington Park or by car for those with mobility issues. Accessible parking is available approximately 60 m from the front entrance, with a short walk along a generally flat ground. The facility features a saltwater 50 m lap swimming pool affected by tidal patterns. The pool is accessible via stairs (to the beach entry at low tide) or ladders and the depth varies depending on the tide. Rainfall can affect the water quality and facility safety so temporarily closures can occur. Lifeguards monitor the baths and can provide first aid if required.
The amenities provided are accessible with enclosed toilets and changerooms within the pavilion structures, and indoor or outdoor showering facilities provided. Hot showers are available and function via solar heating. No locker facilities are provided. The baths are serviced by a small kiosk and the entire facility is available for afterhours private hire for private, commercial, and public events.
The 2021 redevelopment adopted a climate awareness approach that saw the central southern pavilion and sandstone boardwalk raised one metre to account for future variations in climatic conditions. The sites historical significance informed the renewed design to reconstruct the original pavilions from new and salvaged timber. The renewed design aimed to improve the facilities amenity through a new entrance, kiosk, change rooms and lighting.
3.3 Avalon Beach Surf Club and Ocean Pool
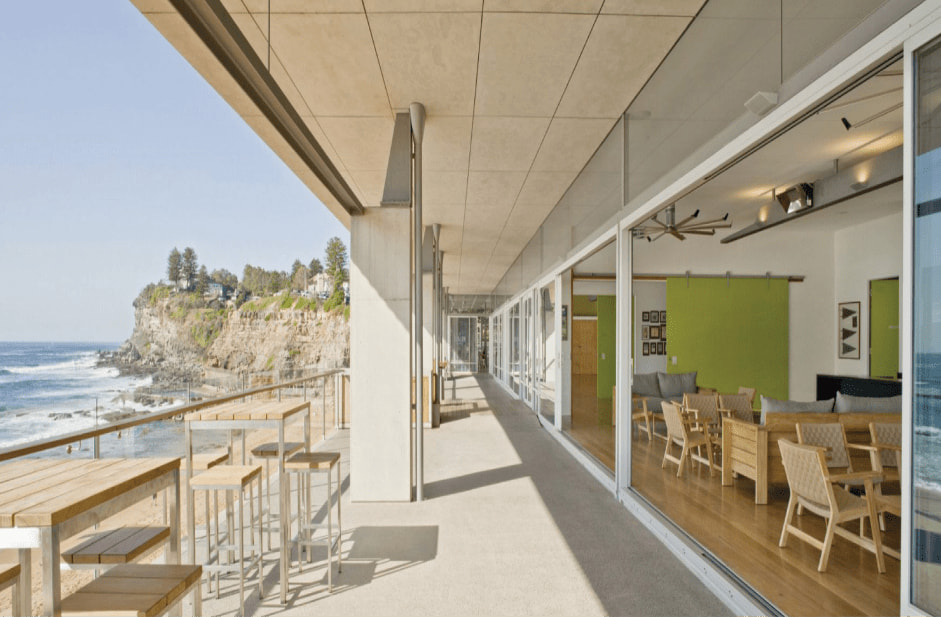
The Avalon Beach Surf Club and Ocean Poll as viewed from the first floor. Photography sourced from Avalon Beach SLSC
Community interaction and engagement are core to the functionality of the spaces within the Avalon Beach Surf Club with deliberate intent given to design a building for the public. Sustainability was a core driver with the design complimenting the landscape while maximising the site-specific conditions. Consideration was given throughout the design to incorporate natural ventilation, high uses of insulation, use of minimal energy and collection capacity for rainwater and solar power to ensure the design supported a resilient, healthy, sustainable building for users.
The club building comprises: a caretaker flat, club room, club lounge, community event space, hall of champions, meeting rooms, offices, gym, kiosk (nippers canteen), café, restaurant, lifeguard room and storage and amenities. The public change rooms and amenities are open air and have cold showers, whilst the members change rooms and amenities are enclosed with hot showers. The lifeguard room and storage areas are extensive to allow for lifeguard equipment and community group usage. The community event space can be hired out for private functions and there is no provision of lockers.
The building was re-developed in 2014 through a considered and economical approach. Conception of the project was driven and run by club members and the community to significantly transform the facility from a dilapidated state with basic amenities to a multipurpose surf club. To suit the community’s needs and allow for increased engagement with the general public, the new facility integrates multiple functions with the consideration to club members and the general public apparent in the outcome.
4.0 Community Facilities
4.1 Cooks Hill Demographic Analysis

38 years was the median age in Cook Hill SA2 compared to 37 years in Newcastle LGA.

354 persons or 2.8% of the total population identified as Aboriginal or Torres Strait Islander compared to 4.4% in Newcastle LGA.

9.8% speak another language at home compared to 10.5% in Newcastle LGA.

63.2% lived in an apartment or unit compared to 14.4% in Newcastle LGA.

59.1% were couples without children compared to 26.3% in Newcastle LGA.

In 2016, Cooks Hill had a socio economic disadvantage (SEIFA) decile score of 8 out of 10 indicating a low level of disadvantage.

82.2% of all private dwellings are occupied compared to 92.3% in Newcastle LGA.

68.3% of people have lived at the same address as a year ago compared to 77.6% in Newcastle LGA.

19,721 people are expected to live in Cooks Hill SA2 by 2041 at an average annual growth rate 2.8%.
Employment and Income

The top occupation in Cooks Hill SA2 was Professionals which accounted for 39.0%.

21.5% of people were employed in the health care and social assistance industry compared to 20.6% in Newcastle LGA.

3.3% of people were unemployed in September 2022 compared to 4.1% in Newcastle LGA.

$1,929 was the median household income pared to $1,760 in Newcastle LGA.

71.5% have completed Year 12 or equivalent compared to 57.8% in Newcastle LGA.

1.3% of all migrants entering NSW resided in Newcastle LGA between 2012 and 2016.
4.2 Community Facilities Audit
An audit of existing Newcastle LGA community facilities including community centres, community halls, neighbourhood centres and youth and senior citizen centres has identified:
-
There is a total of 21 community facilities located across Newcastle LGA including:
- 18 local community facilities
- 3 district community facilities
There is a shortfall in larger sized community facilities over 400 square metres with only four of the 21 facilities being over this size.
4.3 Needs assessment
Comparative need
Rates of provision as defined in the Newcastle Social Infrastructure Strategy (2023 - 2027):
- One local facility per 20,000 people
- One district facility per 25,000-50,000 people (this analysis considers local level needs for community spaces only)
Normative need
There are no CN owned community facilities located in Newcastle - Cooks Hill (inclusive of Newcastle East End). There are three community centres located within two kilometres of Cooks Hill. The local population of Cooks Hill in 2021 was 12,805 people which is expected to increase to 19,721 people by 2041.
Identified need
The Social Infrastructure Needs Assessment indicates an additional 1,019 m2 of community space was required in the Newcastle – Cooks Hill catchment by 2021, increasing to 1,434 m2 by 2041. The Draft Social Infrastructure Strategy indicates the need for multipurpose and multi-functional community spaces that are equitable as well as financially sustainable.
Assessed need
Based on the various indicators of need, at a minimum, a new local community facility / community space is required to service the existing and future Newcastle - Cooks Hill (inclusive of Newcastle East End) population.
4.2 Recommendations
The design of the pavilions should address the following requirements and considerations that have been identified based on leading practice in community facility provision:
- Provide a multi-purpose community space which is flexible in use, such as including the option to split the space into multiple rooms.
- If possible, provide a singular community space over 400m2.
- Providing a multipurpose and flexible space will enable different services, programs and groups to use the space for various activities, including activities targeted at groups such as young people, older people and people from culturally and linguistically diverse backgrounds.
- Include storage spaces on the ground level and first floor to ensure ease of access.
- Provide a kitchenette, all user public toilets and change rooms, air conditioning and heating, internet connectivity, and adaptive digital technology.
- Include outdoor entertainment areas such as BBQ spaces.
- Ensure the facility is accessible for people with limited mobility.
- Provide adequate parking and a pickup/drop off area.
- Provide emergency vehicle access.
- Allow for public transport access and connection to pedestrian and cycleways.
- Provide street planting and shaded areas around the facility, as well as outdoor seating to increase accessibility for people with limited mobility.
- The management of certain community facilities across the LGA remains under review by City of Newcastle. It is recommended that models are explored which allow for the facility to be staffed, so that community members/groups have ready access to the facility when needed. This will help to maximise use and passive surveillance.
- Consultation with relevant community and user groups is recommended to be undertaken in future project stages.
5.0 Current and Future Demand
The current and future usage of the Newcastle Ocean Baths has been estimated to inform the UNA including the size of amenities and viability of the café and/or kiosk. The analysis primarily draws upon historical people counts taken at the Newcastle Ocean Baths and the Bathers Way Coastal Walk.
5.1 Data
5.1.1 Newcastle Ocean Baths Attendance Records (graph below)
This data was collected by lifeguards who recorded approximate patronage at the baths, via spot counts, up to 4 times per day, generally every 3 hours. The readings are considered approximate and are subject to human error, however given the quantity of readings taken and the fact that multiple readings were taken per day, it has been assumed that the data is suitable for the purpose of determining approximate patronage.
5.1.2 Bathers Way Pedestrian Counts
This data was recoded in 2012 and 2014 and comprises 4 days data in total including pedestrian counts taken on Wednesdays and Sundays. The data is divided into pedestrian types (incl. jogger, walker, cyclist etc) at various points along the Bathers Way Coastal Walk and provide accurate counts taken at the Newcastle Ocean Baths.
5.2 Current Demand
5.2.1 Newcastle Ocean Baths average demand
The current average demand use of the Newcastle Ocean Baths at any one time has been approximated to be as follows:
- Summer: 250 patrons (with demand peaking between 500 and 750 patrons)
- Autumn: 85 patrons
- Winter: 25 patrons
- Spring: 85 patrons
- Annual (year-round): 108 patrons
5.2.2 Bathers Way Coastal Walk
The extrapolated average daily pedestrian count for the Bathers Way Coastal Walk, taken at the baths in 2014, was:
- 1,954 pedestrians per day (between 6:30am and 6:00pm)
This count includes a mix of joggers, walker, cyclist and users of other types of recreational vehicles.
Newcastle Ocean Baths Patronage

5.3 Future Demand
5.3.1 Newcastle Ocean Baths average demand
The future average (summer) demand estimate for the Newcastle Ocean Baths have been based on the population growth rates of the entire City of Newcastle LGA rather than the local catchments (graph below).
The demand estimate also considers the impact of an increased Level of Service (LoS) over the first five (5) years.
Future Demand
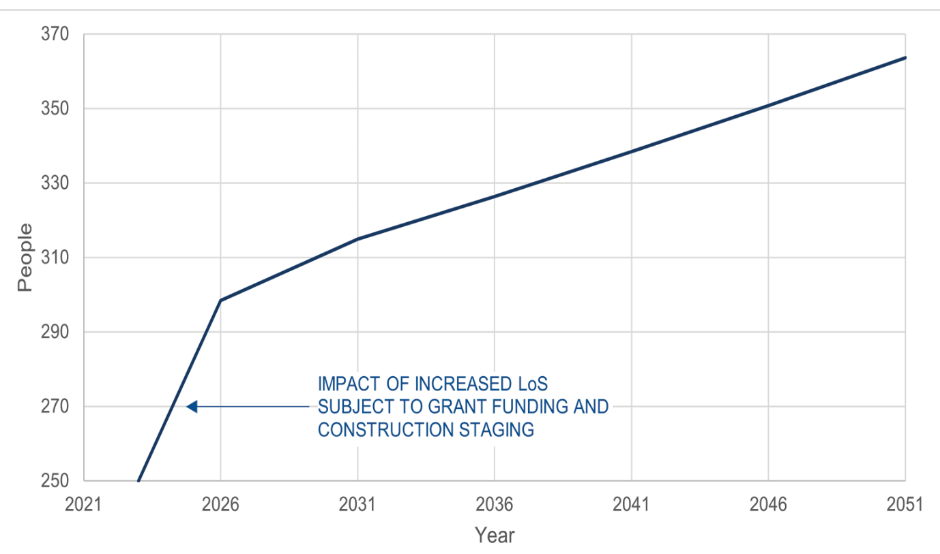
The future average (annual) demand estimates for the Newcastle Ocean Baths and the Bathers Way Coastal Walk are documented within the Preliminary Business Case for the cafe and/or kiosk.

Ocean Baths, Newcastle, NSW, [1920s]. Photography source Living Histories The University Library Special Collections
6.0 Business Case
6.1 Opportunity
Through the redevelopment of the Newcastle Ocean Baths, there is an option to incorporate commercial opportunities within the pavilions in the form of a kiosk and/or café. Given the attraction of the Newcastle Ocean Baths and its proximity to the Bathers Way Coastal Walk, the inclusion of a kiosk/café provides the opportunity to capitalise on a high customer base including swimmers at the baths as well as passers-by.
6.2 Demand Analysis
Currently the average (annual) maximum daily user demand for the baths at any one time is 108 people with an assumed current average total users per day of 218 in 2022. Additionally, the extrapolated average daily pedestrian count for the Bathers Way Coastal Walk was 1,954 in 2014. The future demand estimates, based on the population growth rates of the entire City of Newcastle LGA we calculated as follows:
Future Average (Annual) Demand
|
Description |
2014 |
2022 |
2031 |
2041 |
2051 |
|---|---|---|---|---|---|
|
Growth rate (CN LGA) |
- |
0.97% |
1.08% |
0.72% |
0.72% |
Average patronage (Baths) |
- |
218 |
240 |
258 |
277 |
Average patronage (Bathers Way) |
1,954 |
2,111 |
2,325 |
2,499 |
2,685 |
6.3 Strategic alignment
The inclusion of a café and/or kiosk within the Newcastle Ocean Baths Stage 2 development aligns with the desires of the community documented in the Newcastle and Merewether Ocean Baths Engagement Report and the Focus Group on Café/Kiosk and Community Spaces Summary Report.
6.4 Options
The options considered for evaluation are as follows:
- Base case: no food option.
- Kiosk in isolation: take-away options with users typically purchasing cheaper items.
- Café in isolation: both take-away and dine-in with users typically purchasing more expensive items.
- Combined kiosk/café: lower construction and operational costs and caters for wider customer base.
6.5 Optimal sizing
The optimal sizing of the kiosk, café or combined kiosk/cafe is important such that the facilities can meet the customer demand and therefore optimise operating profit.
6.6 Economic Analysis
An economic analysis was undertaken for the selected options based on a Cost benefit Analysis (CBA) framework. The CBA considered benefits accruing against the costs associated with each option, calculating a Benefit Cost Ratio (BCR) to assist in assessing the economic viability of the preferred option.
The CBA was used to aid business case decisions, monetising the benefits and costs (where possible), and discounting to present value benefits and costs, to provide a basis for direct comparison between the project cases (options) and base case
The CBA produced the following results for each option:
Summarised Cost Benefit Analysis Results
|
Results |
BCR |
||
|---|---|---|---|
|
4% Discount Rate |
7% Discount Rate |
10% Discount Rate |
|
Kiosk |
1.16 |
1.15 |
1.14 |
Cafe |
1.19 |
1.18 |
1.17 |
Combined Kiosk/cafe |
1.20 |
1.19 |
1.18 |
The kiosk, café and combined kiosk/cafe have BCR’s ranging from 1.14 to 1.20 depending on the discount rate, indicating the project is economically viable in comparison to the base case of having no facility. The combined café/kiosk has the highest costs and benefits as expected due to the benefits from increased customers base outweighing the increased costs.
6.7 Conclusions and Recommendations
Applying a NPV methodology, the BCR for the inclusion of a kiosk was calculated to be 1.15 (NPV of $1.30 M, using a 7% discount rate), whereas the BCR for the inclusion of a café was calculated to be 1.18 (NPV of $7.26 M, using a 7% discount rate). Additionally for the combined café/kiosk case the BCR is expected to be 1.19 (NPV of $9.40 M, using a 7% discount rate).
As all option BCR results are above 1.00, they are all viable and supported on economic grounds. However, it is worth noting that the combined café/kiosk option has higher benefits and costs when compared to the other options, indicating it has more potential for variability (i.e. risk) outside the expected economic analysis.
A Sensitivity analysis indicated that the only significant item effecting the BCR is the profit margin as other factors such as increased customers also proportionally increase operating costs. Increasing the profit margin is an opportunity that exists for the tenant, however this will be dependent on the skills and experience of the business operating in the space.
Additionally, consideration should be made as to the size of the kiosk and/or café based on the optimal sizing arrangement including the potential for outdoor seating arrangements and takeaway options. The needs of adjacent buildings such as toilets should also be considered based on the priority of competing customer needs and the limited indoor space availability.
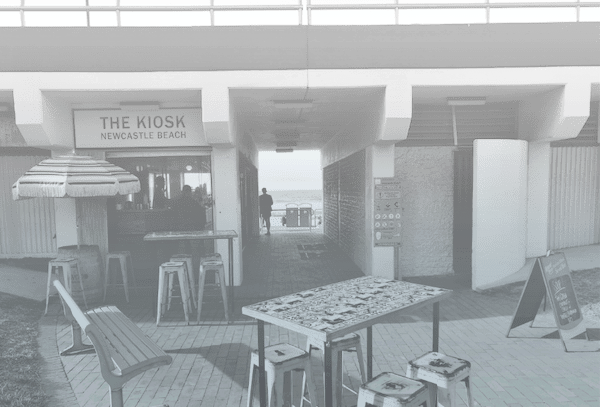
Newcastle Beach Kiosk. Photography sourced from HUNTERHunter
7.0 HVAC & Hygiene
The COVID-19 pandemic has had a significant impact on ventilation design, particularly with respect to indoor spaces. Since the COVID-19 virus can be transmitted through air, it is essential to minimize the risk of transmission within indoor spaces accessible to the public such as amenities.
The Australian Institute of Refrigeration, Air Conditioning and Heating (AIRAH) and the American Society of Heating, Refrigerating and Air-Conditioning Engineers (ASHRAE) have provided guidelines and recommendations to help reduce the transmission of airborne viruses, including COVID-19. In addition, WHO (World Health Organisation) had released a comprehensive guideline on improving ventilation to ensure safe indoor conditions to reduce the spread of the virus. The NSW Health Covid Prevention Manual also serves as a good baseline for this study, it majorly applies to clinical spaces. The AIA (Australian Institute of Architects) and NSW Government also have issued guidelines that suggest good hygiene practices to prevent the spread of COVID-19.
Ventilation is the process of exchanging indoor air with outdoor fresh air to maintain good indoor air quality. It can be done naturally or mechanically by supplying and/or exhausting air. A well-designed ventilation system can help remove airborne contaminants from indoor spaces, including airborne viruses.
The following are recommended to be addressed in the amenities building ventilation design and management plan:
Increased ventilation rates

Increasing the outside air changes per hour helps dilute and remove airborne contaminants from the indoor space. ASHRAE recommends increasing outdoor air supply rates as much as practical e.g., 100% outside air system with no recirculation of room air would provide the optimum outcome (ASHRAE, 2021e).
Amenities are usually served by exhaust systems that expel room air to the outside. Make-up air will be either provided from the adjoining indoor/outdoor spaces or fresh air ducted in from outside. Therefore, increasing the volume of exhaust air will help remove indoor air contaminants, including viruses.
Improved ventilation system maintenance

Proper maintenance of ventilation systems is crucial to ensure that they are functioning correctly and providing adequate ventilation. This includes regular filter replacement, cleaning of ductwork, grilles and meshes, and ensuring that airflows are balanced.
It is noted that there is no specific recommendation on the frequency of cleaning exhaust ducts by ASHRAE or AIRAH. However, it is recommended to:
- Clean the system at least once in 6 months during normal operation.
- Clean the system at least once a month during a pandemic.
Design considerations for adequate maintenance also include:
- Avoid the use of any internal insulation or perforated surfaces in
- exhaust ductwork for acoustic purposes as they are difficult to clean.
- Provision of sufficient fumigation ports especially on either side of the fan.
- Provide sufficient access panels in ceiling and access doors on ductwork for cleaning.
Enhanced building design

Building design can be modified to improve ventilation and reduce the risk of transmission. This includes the use of operable windows, natural ventilation, and the incorporation of good practice design measures into building design. Transmission can be reduced by eliminating airflow from the infected person to a non-infected person by strategically locating the supply and exhaust grilles to capture the contaminated air at the source (ASHRAE, 2022). E.g., If the supply grille is located at the centre of the room and the exhaust is located near the entry door, room air would flow from the centre of the room towards the entry door. Therefore, contaminated air from an infected person standing at the centre of the room would move towards the entry door posing a high risk of infection transfer to an uninfected person entering the room.
Furthermore, it is understood that an infected person could be mobile and anywhere within the amenities area. Therefore, additional exhaust grilles in the ceiling (i.e., more than the minimum required) with low-level make-up air grilles would be the best practise.
In addition, it is known that flushing toilets create rising air flows containing droplets and droplet residue when toilets are flushed with open lids (WHO, 2020). Exhaust grilles that are positioned directly above water closets, to capture the contaminated air as close as possible from the source, is considered best practise.
Finally, the exhaust grilles should be sized smaller than usual to increase the exhaust air velocity. High velocity helps remove contaminated air quicker (AIRAH, 2021).
Humidity Control

Maintain indoor relative humidity levels between 40-60% to help control the spread of COVID-19. When indoor humidity is low (below 40%), respiratory droplets can evaporate more quickly, leading to smaller droplet nuclei that can remain suspended in the air for longer periods of time (ASHRAE, 2021e). This can increase the potential for these droplets to be inhaled by others and result in airborne transmission of COVID-19. However, ASHRAE had also stated that humidity is not a major factor in controlling the spread of COVID-19 and has no evidence supporting the provision of humidification when the relative humidity drops below 40% (ASHRAE, 2020a). According to WHO, SARS-CoV-2 is resistant to environmental changes, but its spread could be reduced by a very high relative humidity above 80% or an ambient temperature above 30 degrees (WHO, 2020). Increasing the exhaust air change rates will help remove excess moisture through the day. This can also be achieved by providing large wall openings for natural ventilation in addition to mechanical extraction. WHO suggests keeping windows open to achieve
cross flows throughout the room where mechanical ventilation is not possible (WHO, 2020).
Air Filtration

Use high-efficiency air filters to capture airborne contaminants, including viruses. ASHRAE recommends using filters with a Minimum Efficiency Reporting Value (MERV) of 13 or higher (ASHRAE, 2021d). High-efficiency air filters can remove particles from the air, including viruses, and can be installed in HVAC systems to improve indoor air quality. It should be noted that amenities do not generally benefit from utilising high efficiency air filters as they are 100% outside air systems and do not recirculate room air. This would apply in a situation where recycled air is used for make-up air instead of fresh outside air.
Hygiene

Proper hygiene practices also play a crucial role in reducing the spread of COVID-19 in amenities buildings. The virus can be spread through direct contact with infected surfaces and by touching one’s face after touching contaminated surfaces.
The NSW Department of Health (DOH), WHO, ASHRAE and AIRAH and other guidelines suggest the following hygiene practises to reduce the spread of COVID-19 in amenities buildings:
- Occupants to be clearly instructed to close the toilet lids prior to flushing.
- Switch ventilation on at nominal speed at least 2 hours before the building opening time and turn off 2 hours after building closure time (WHO, 2020).
- Ensure adequate supplies of hand sanitizers and soap are available and easily accessible for users.
- Ensure cleaning and disinfecting of high-touch surfaces such as door handles, toilet flush buttons, restrooms fixtures, elevator buttons and light switches.
- Encourage the use of face coverings in indoor spaces to reduce the transmission of the virus.
- Review and update cleaning protocols regularly based on the latest guidance from public health authorities.
- Use touch-free fixtures such as automatic doors, soap dispensers, and taps to reduce contact with surfaces.
- Encourage social distancing measures by increasing the space between fixtures and limiting the number of people using the facilities at any given time.
- Provide adequate signage to remind users about hand hygiene, social distancing, and any other specific measures in place to prevent the spread of COVID-19.
Overall, the guidelines aim to create a safe and healthy environment for building users, by reducing the risk of COVID-19 transmission in amenities buildings. The AIRAH, ASHRAE, WHO, AIA and DOH guidelines provide recommendations for increasing ventilation rates, using high-efficiency air filters, and implementing proper hygiene practices. Implementing these measures will help to reduce the risk of virus transmission and create a safer indoor environment for occupants.
8.0 CPTED Statement
8.1 Principles
CPTED aims to create the reality (or perception) that the costs of committing crime are greater than the likely benefits which can be achieved by creating environmental and social conditions that:
- Maximises the risk to offenders
- Maximises the effort required to commit crime
- Minimises the actual and perceived benefits of crime.
- Minimises excuse making opportunities
8.2 Strategies
CPTED employs four key strategies which are outlined below:
Territorial Re-enforcement
Territorial re-enforcement uses actual and symbolic boundary markers, spatial legibility and environmental cues to ‘connect’ people with space, to encourage communal responsibility for public areas and facilities, and to communicate to people where they should not be and what activities are appropriate.
Surveillance
People feel safe in public areas when they can see and interact with others, particularly people connected with that space, such as shopkeepers or adjoining residents. Criminals are often deterred from committing crime in places that are well supervised
Access control
Access control treatments restrict, channel and encourage people and vehicles into, out of and around the development. Wayfinding, desire-lines and formal/informal routes are important crime prevention considerations as they minimise opportunities for people to wander in areas where they are not supposed to. Effective access control can be achieved by using physical and symbolic barriers that channel and group pedestrians into areas, therefore increasing the time and effort required for criminals to commit crime.
Space / Activity Management
Space / Activity Management strategies are an important way to develop and maintain natural community control. Space management involves the formal supervision, control and care of the development. All space, even well planned and well-designed areas need to be effectively used and maintained to maximise community safety. Conversely, places that are infrequently used are commonly abused. There is also a high correlation between urban decay, fear of crime and avoidance behaviour.
8.3 Physical characteristics
Good urban design should take into account physical characteristics that promote safe access and use of public space and feelings of safety and should consider:
- Carefully designed streetscapes.
- Well used corridors of activity that feel safer for everyone concerned.
- Open plan areas that are in clear view of the general public.
- Good footpaths with provision of regular rest stops.
- Disability/physical access into and within all public and commercial premises and venues.
- Hearing loops in all public meeting venues.
- Adequate street lighting.
- Locating bus stops near places of activity for better surveillance.
- Using vandal proof materials and ensuring speedy repair and replacement of damaged items.
8.4 Previous consultation
Previous feedback sought from staff that work at the Newcastle Ocean Baths indicated the occurrence of anti-social behaviour, including:

There is increased anti-social behaviour during the warmer months. Smashed glass is an almost weekly occurrence and syringes have been found in the change rooms and car park.

Lifeguard room, kiosk and cleaners room have been broken into in the past with entry general gained through roller doors.

Vandalism is a major issue including in the change rooms and shelter areas at the southern end of the car park. The roof tops are also illegally accessed.
8.5 Discussion
The grounds of the Newcastle Ocean Baths are susceptible to crime risk as they can be accessed 24/7.
Specifically with regards to the changeroom facilities, there is a higher crime risk with open air facilities due to the ability to access the area undetected after hours. Once inside the facility, surveillance (and detection) is unlikely unless CCTV or other means are utilised.
Open-air facilities have no means of controlling / detecting or inhibiting the use of drones, meaning patrons within the changerooms are at risk of being targeted for unauthorised surveillance. The detection of such behaviour is potentially low (meaning prevention is low) and therefore the risk of privacy breaches including to children is high.
The inclusion of non-gendered change room facilities in a public environment is contrary to access control principles (‘way finding’ is an important element of safety in design). Public facilities such as changerooms, where surveillance is low, are highly susceptible to opportunistic crime. Therefore, the risk to women, young people and children is potentially high, particularly within a non-gendered environment. If non-gendered changerooms are considered, a resolution to this potential issue needs to be considered in the final design and management of the facility.
9.0 Facilities Recommendations
The footprint options have been developed to explore the location and the functional relationships of various functional spaces, and at the same time indicate an appropriate sizing of these footprint areas.
The key ideas and concepts employed when developing these options include:
Amenities
Amenities (incl. change room facilities) to be located together and sited on the lower level of the southern pavilion, as the amenities are best placed to withstand incidences of coastal inundation. Separation of male/female amenities into separate south/north pavilion locations means other amenity types (i.e. all users toilets, family change facilities and changing places) will either need to be duplicated or positioned closer to one gendered changeroom than the other. Separation of male/female amenities may also limit staging of the construction of the pavilions whereas both pavilions will need to be constructed together. Notwithstanding, in any configuration these spaces should be enclosed with sky lighting over (if not another built level) in accordance with the recommendations of the CPTED statement.
Café and Kiosk
Café should be positioned to take advantage of the northern aspect afforded at that end of the northern pavilion. This would also allow for a positive interface with users of the Bathers Way Coastal Walk, and at the same time offering the flexibility to use external seating throughout the summer months to increase capacity and cater for demand.
If both a cafe and kiosk are provided, they should be positioned together to take advantage of shared facilities and resources (i.e. kitchen and staff).
Community Facilities
Community facilities to be located adjacent to storage facilities (incl. lockers and storerooms) and amenities and should have direct access to external spaces which allows the expansion of activities outdoors when conditions allow.
Any development of second storey spaces should implement the centralisation of amenities (toilet facilities) designated to the function of those spaces.
Distinct Character
Site lines from land-based vantage points to any of proposed new development should be notionally obscured by the iconic façade. The relationship between volumetric development and that of the extent of the façade must continue to consider potential impacts in this regard
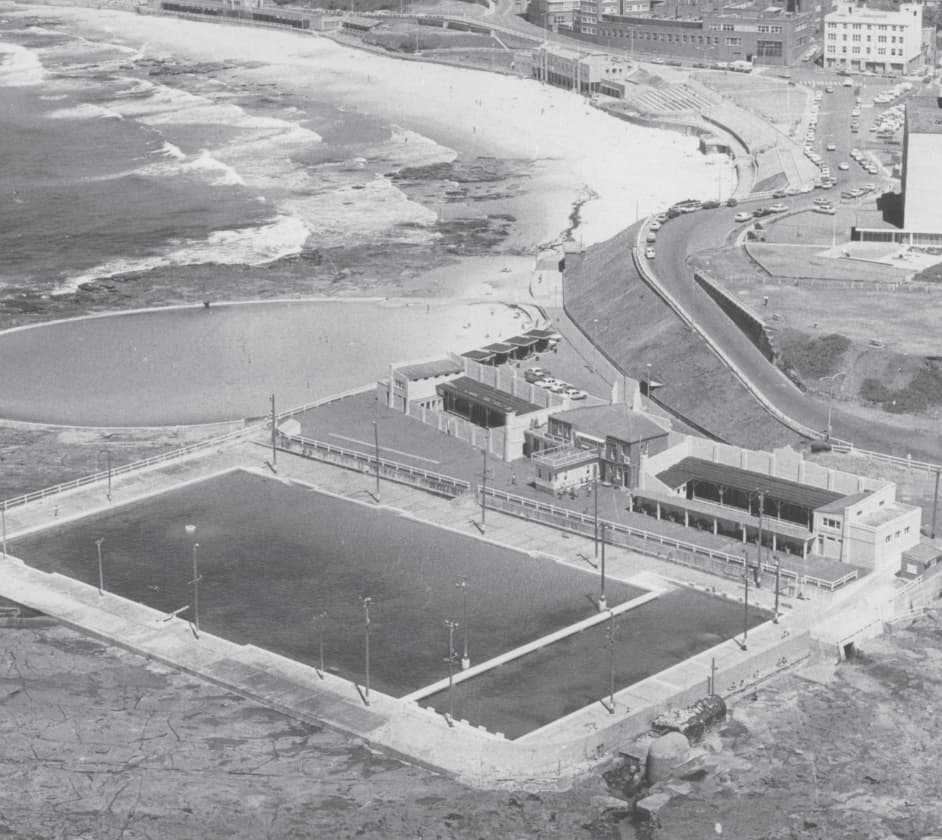
Aerial view of Newcastle Ocean Baths and Newcastle Beach, Australia viewed from the east. Photography source from Living Histories The University Library Special Collections
10.0 Footprint Options
Option A Ground Floor Sketch
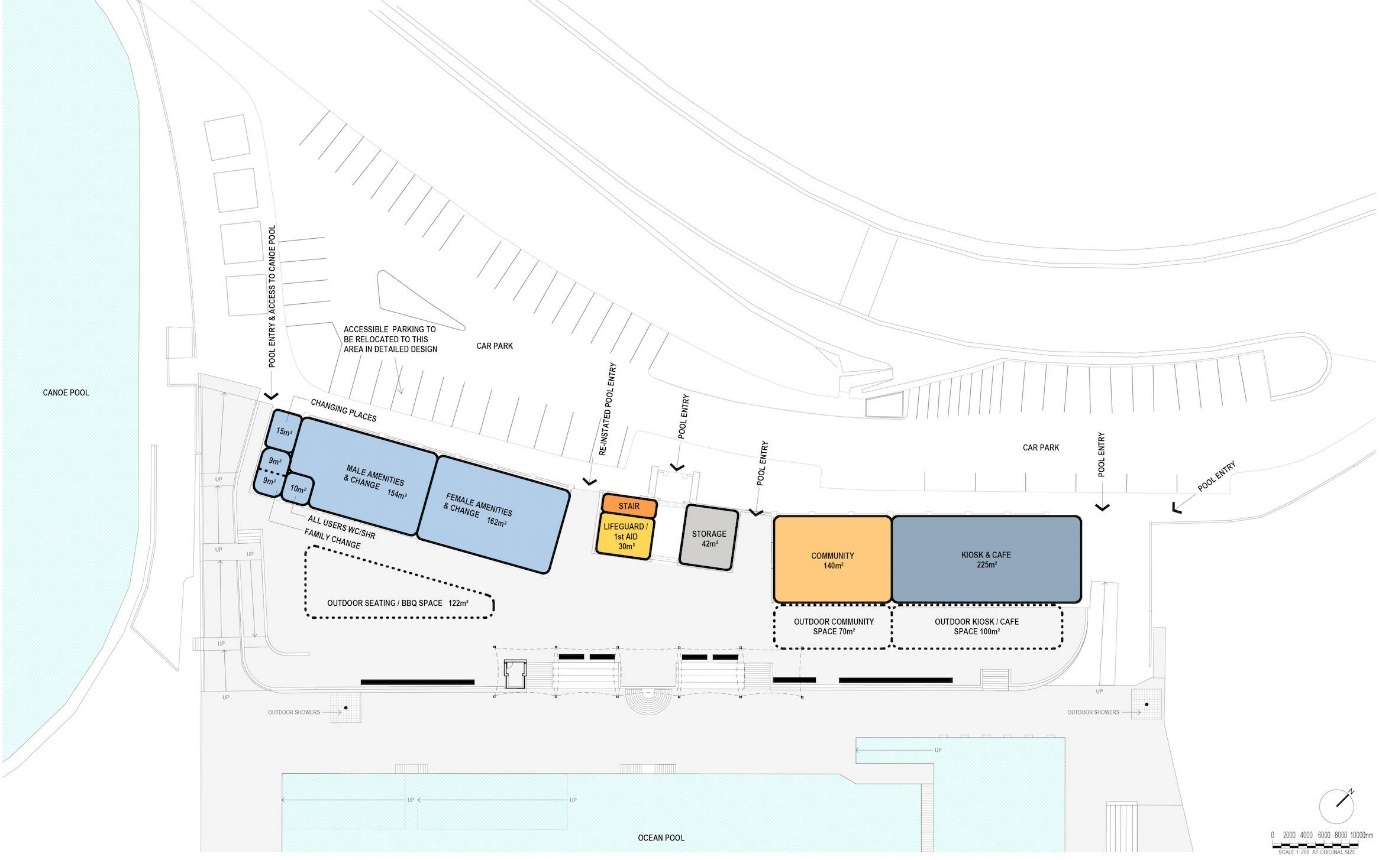
Layout notes
- All amenities (“wet areas”) located in southern pavilion as this physical location is predominately prone to inundation from storm surges
- Provision of space for amenities at ground has currently considered only baths user numbers and does not include user numbers for lifeguards / community / kiosk / cafe users
- Cafe & community spaces provided with frontage to the baths concourse and access to external space
Option A First Floor Sketch
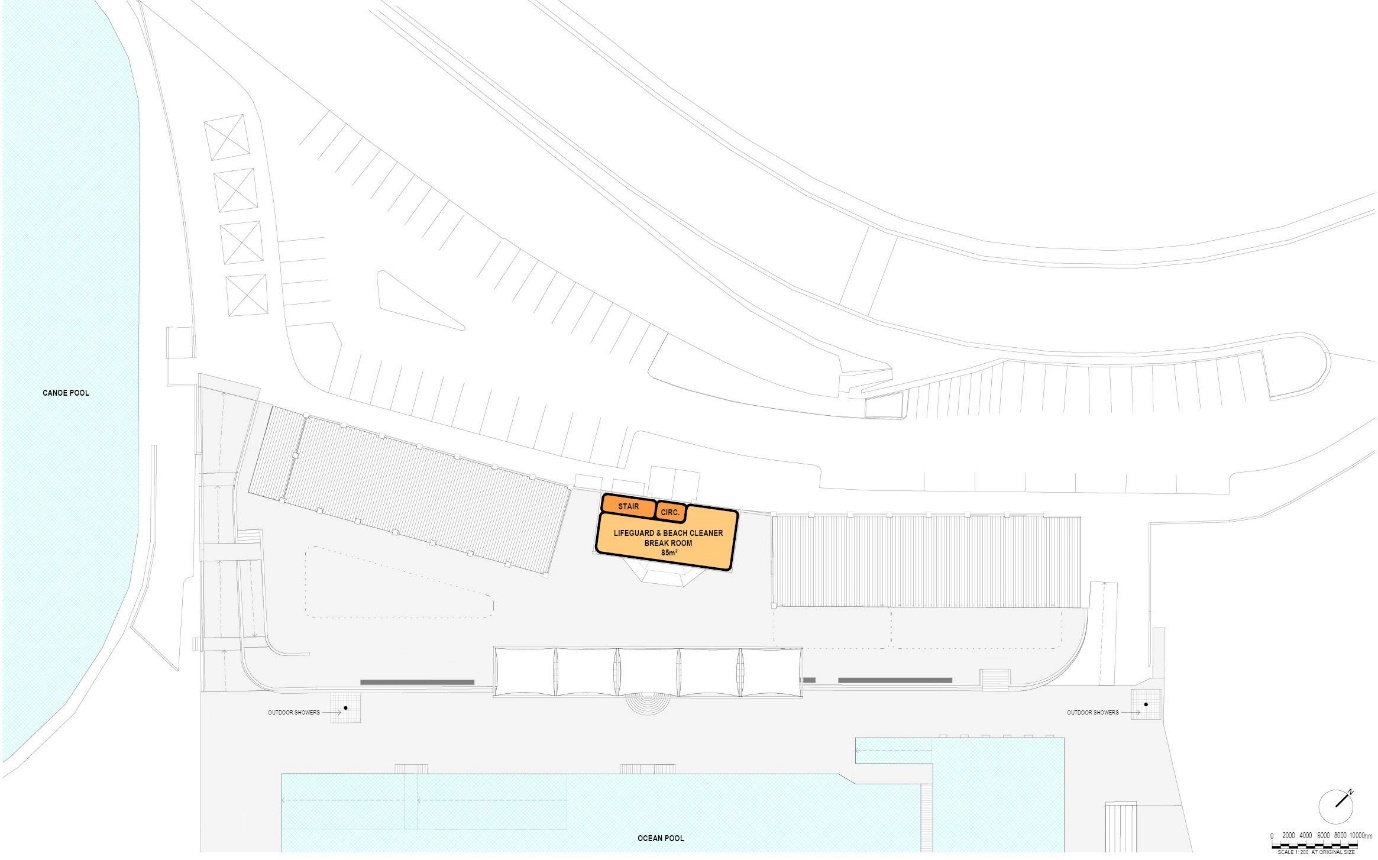
Option B Ground Floor Sketch
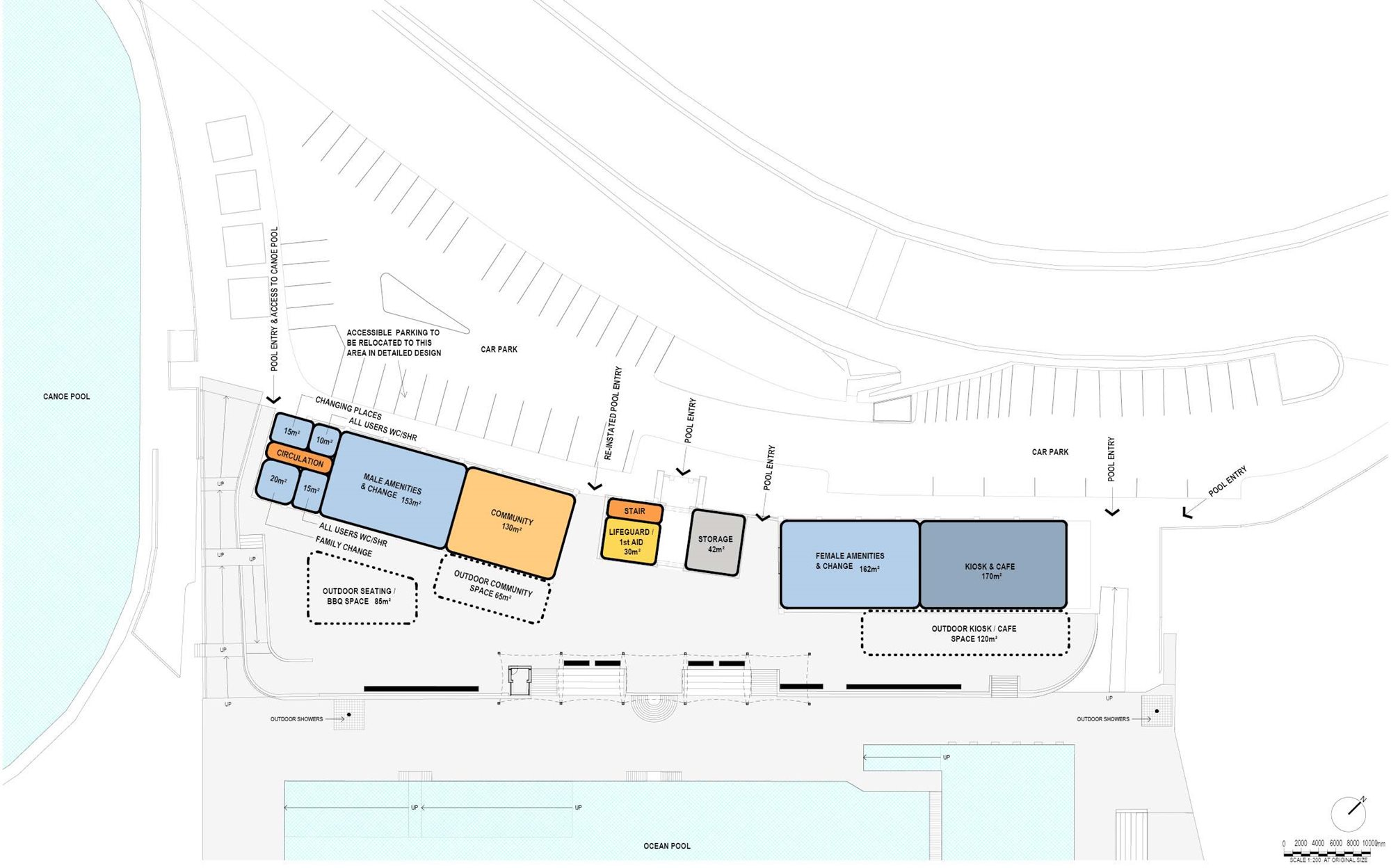
Layout notes
- Male and all user amenities (“wet areas”) is located in southern pavilion as this physical location is predominately prone to inundation from storm surges. Female amenities shown in northern pavilion
- Provision of space for amenities at ground has considered only baths user numbers and does not include user numbers for lifeguards / community / kiosk / cafe users
- Community spaces provided frontage to the baths concourse and access to external space
Community Space for First Floor Sketch
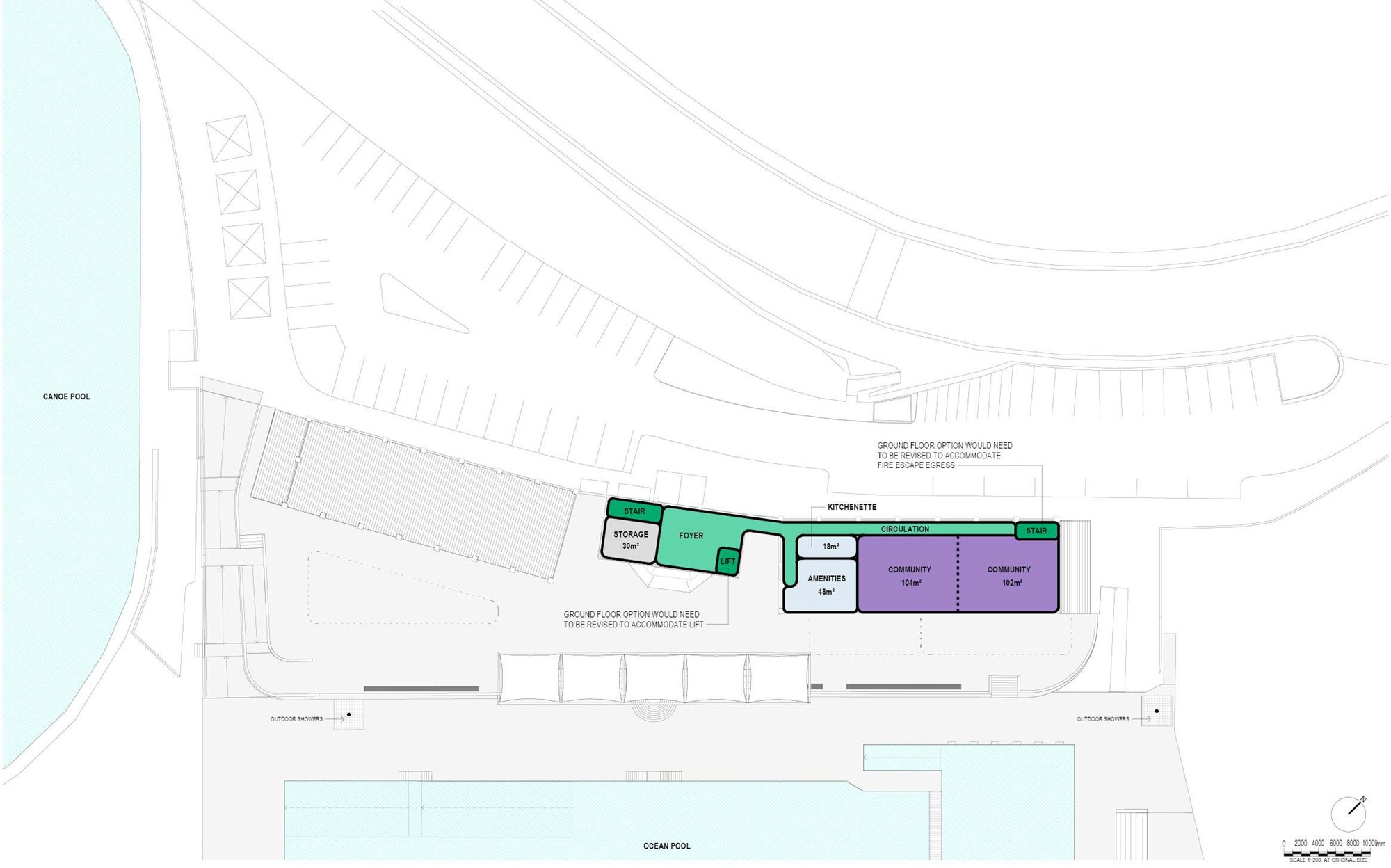
Layout notes
- 1st level circulation corridors required as per BCA clause D2D5 (exit travel distances)
- 1st level amenities space allocated to cater for community space users







